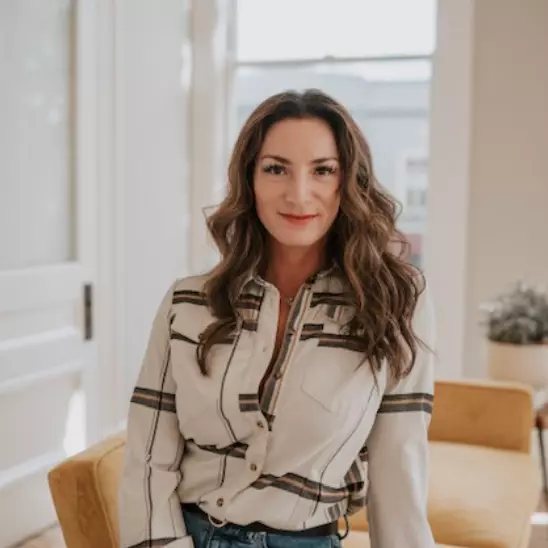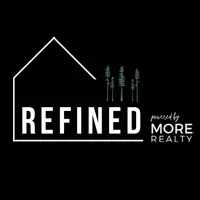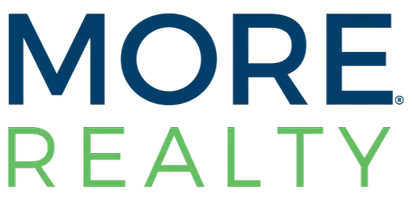3 Beds
3.5 Baths
3,634 SqFt
3 Beds
3.5 Baths
3,634 SqFt
Key Details
Property Type Single Family Home
Sub Type Residence
Listing Status Active
Purchase Type For Sale
Square Footage 3,634 sqft
Price per Sqft $288
Subdivision Illahe Hills Estates
MLS Listing ID 835084
Bedrooms 3
Full Baths 2
Half Baths 2
Year Built 1982
Annual Tax Amount $8,066
Tax Year 2024
Lot Size 10,454 Sqft
Acres 0.24
Property Sub-Type Residence
Property Description
Location
State OR
County Marion
Area 50 South Salem
Rooms
Family Room 19x15
Other Rooms Breakfast Room/Nook, Den, Loft, Office, Other(Refer to Remarks), Rec Room
Basement Daylight, Finished, Partial
Primary Bedroom Level 1/Main
Dining Room Area (Combination), Formal
Kitchen 15x15
Interior
Hot Water Gas
Heating Gas, Central AC, Forced Air
Cooling Gas, Central AC, Forced Air
Flooring Carpet, Luxury Vinyl Plank
Fireplaces Type Family Room, Gas
Inclusions Pool table and accessories
Exterior
Parking Features Attached
Garage Spaces 3.0
Fence Yes
Pool Hot Tub, Spa
View Golf Course, Territorial
Roof Type Composition
Garage Yes
Building
Foundation Continuous
New Construction No
Schools
Middle Schools Crossler
High Schools Sprague
Others
Senior Community No
Acceptable Financing Cash, Conventional, Federal VA
Listing Terms Cash, Conventional, Federal VA

GET MORE INFORMATION

Agent | License ID: 201232190








