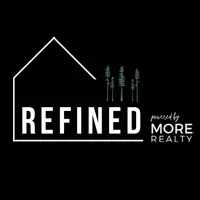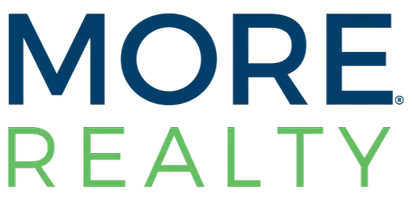4 Beds
2.5 Baths
2,544 SqFt
4 Beds
2.5 Baths
2,544 SqFt
Key Details
Property Type Single Family Home
Sub Type Residence
Listing Status Active Under Contract
Purchase Type For Sale
Square Footage 2,544 sqft
Price per Sqft $235
Subdivision Golf Club Est @ Creekside
MLS Listing ID 834316
Bedrooms 4
Full Baths 2
Half Baths 1
Year Built 1998
Annual Tax Amount $7,592
Tax Year 2024
Lot Size 6,534 Sqft
Acres 0.15
Property Sub-Type Residence
Property Description
Location
State OR
County Marion
Area 40 Southeast Salem
Rooms
Primary Bedroom Level 2/Upper
Dining Room Formal
Interior
Hot Water Gas
Heating Gas, Central AC, Forced Air
Cooling Gas, Central AC, Forced Air
Flooring Wood
Fireplaces Type Family Room, Gas, Living Room
Exterior
Parking Features Attached
Garage Spaces 3.0
Fence Yes
View Golf Course, Territorial
Roof Type Composition
Garage Yes
Building
New Construction No
Schools
Middle Schools Crossler
High Schools Sprague
Others
Senior Community No
Acceptable Financing Cash, Conventional, Federal VA, FHA, ODVA
Listing Terms Cash, Conventional, Federal VA, FHA, ODVA
Virtual Tour https://www.zillow.com/view-imx/9c2f1314-d19f-4283-b903-e7b6bfdc6d0b?wl=true&setAttribution=mls&initialViewType=pano

GET MORE INFORMATION

Agent | License ID: 201232190








