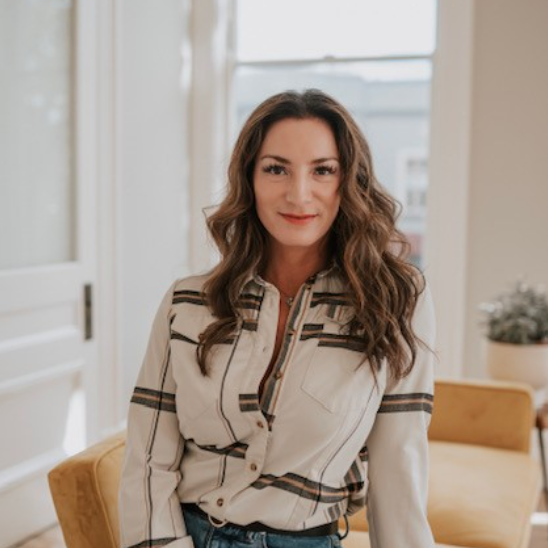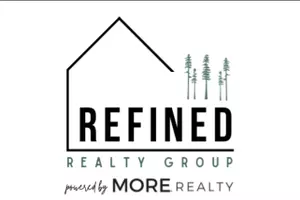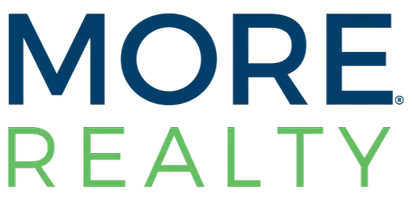3 Beds
3 Baths
2,950 SqFt
3 Beds
3 Baths
2,950 SqFt
Open House
Sat Sep 27, 12:00pm - 2:00pm
Sun Sep 28, 12:00pm - 2:00pm
Key Details
Property Type Single Family Home
Sub Type Residence
Listing Status Active
Purchase Type For Sale
Square Footage 2,950 sqft
Price per Sqft $237
Subdivision Skyline West 2
MLS Listing ID 833907
Bedrooms 3
Full Baths 3
Year Built 1973
Annual Tax Amount $9,407
Tax Year 2024
Lot Size 0.330 Acres
Acres 0.33
Property Sub-Type Residence
Property Description
Location
State OR
County Benton
Area 70 Benton County
Rooms
Other Rooms Breakfast Room/Nook, Loft, Mudroom, Other(Refer to Remarks), Walk-in Pantry
Basement Daylight, Finished
Primary Bedroom Level Lower/Basement
Dining Room Formal
Interior
Hot Water Gas
Heating Gas, Central AC, Forced Air
Cooling Gas, Central AC, Forced Air
Flooring Carpet, Other(Refer to Remarks), Wood
Fireplaces Type Gas, Living Room, Other Room
Inclusions Fridge, Micro & Oven, Dishw., Wdw Cov, HTub/Sauna
Exterior
Parking Features Attached
Garage Spaces 2.0
Fence Partial
Pool Hot Tub, Spa
View Territorial
Roof Type Metal or Aluminum
Garage Yes
Building
Foundation Slab
New Construction No
Schools
Middle Schools Cheldelin
High Schools Crescent Valley
Others
Acceptable Financing Cash, Conventional, Federal VA, FHA, ODVA
Listing Terms Cash, Conventional, Federal VA, FHA, ODVA

GET MORE INFORMATION

Agent | License ID: 201232190








