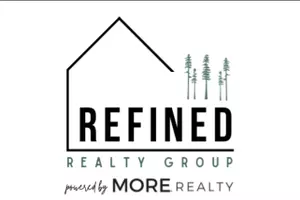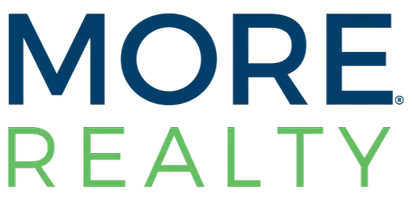3 Beds
2 Baths
2,696 SqFt
3 Beds
2 Baths
2,696 SqFt
Open House
Sun Sep 14, 1:00pm - 3:00pm
Key Details
Property Type Single Family Home
Sub Type Residence
Listing Status Active
Purchase Type For Sale
Square Footage 2,696 sqft
Price per Sqft $268
Subdivision Ames Add.
MLS Listing ID 833098
Bedrooms 3
Full Baths 2
Year Built 1963
Annual Tax Amount $4,347
Tax Year 2024
Lot Size 0.340 Acres
Acres 0.34
Property Sub-Type Residence
Property Description
Location
State OR
County Marion
Area 90 Marion County
Rooms
Other Rooms Office
Primary Bedroom Level 1/Main
Dining Room Formal
Interior
Hot Water Gas
Heating Gas, Central AC, Forced Air
Cooling Gas, Central AC, Forced Air
Flooring Carpet, Wood
Fireplaces Type Living Room, Wood
Inclusions Swimming pool
Exterior
Parking Features Detached
Fence Yes
Pool Above-ground Pool
View Territorial
Roof Type Composition,Shingle
Garage Yes
Building
Foundation Continuous
New Construction No
Schools
Middle Schools Silverton
High Schools Silverton
Others
Senior Community No
Acceptable Financing Cash, Conventional, Federal VA, ODVA
Listing Terms Cash, Conventional, Federal VA, ODVA
Virtual Tour https://my.matterport.com/show/?m=xrd4rTg3SAu&brand=0&mls=1&

GET MORE INFORMATION

Agent | License ID: 201232190








