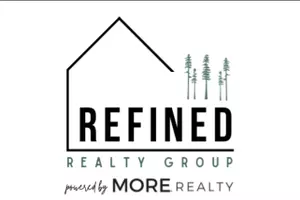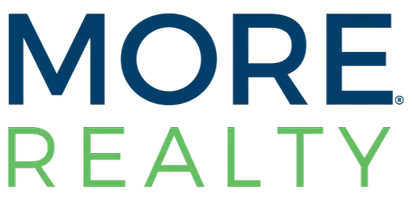4 Beds
2.5 Baths
1,852 SqFt
4 Beds
2.5 Baths
1,852 SqFt
Key Details
Property Type Single Family Home
Sub Type Residence
Listing Status Active
Purchase Type For Sale
Square Footage 1,852 sqft
Price per Sqft $275
MLS Listing ID 830774
Bedrooms 4
Full Baths 2
Half Baths 1
Year Built 1969
Annual Tax Amount $3,151
Tax Year 2024
Lot Size 2.420 Acres
Acres 2.42
Property Sub-Type Residence
Property Description
Location
State OR
County Linn
Area 80 Linn County
Rooms
Family Room 19x13
Other Rooms Den
Basement Finished
Primary Bedroom Level 2/Upper
Dining Room Area (Combination)
Kitchen 14x9
Interior
Hot Water Electric
Heating Stove, Radiant Ceiling
Cooling Stove, Radiant Ceiling
Flooring Carpet, Vinyl
Fireplaces Type Family Room, Stove, Wood
Inclusions All appliances present
Exterior
Parking Features Attached
Garage Spaces 2.0
Fence Partial
View Territorial
Roof Type Composition
Garage Yes
Building
New Construction No
Schools
Middle Schools Central Linn
High Schools Central Linn
Others
Senior Community No
Acceptable Financing Cash, Conventional
Listing Terms Cash, Conventional
Virtual Tour https://youtu.be/jHcins7QImw

GET MORE INFORMATION
Agent | License ID: 201232190








