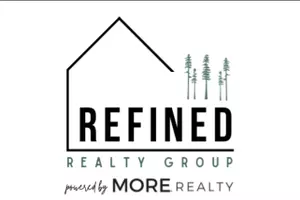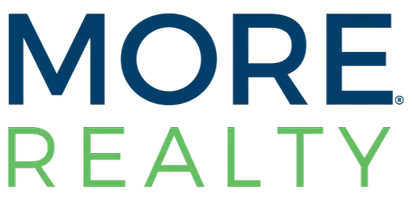3 Beds
3 Baths
2,906 SqFt
3 Beds
3 Baths
2,906 SqFt
Key Details
Property Type Single Family Home
Sub Type Residence
Listing Status Active
Purchase Type For Sale
Square Footage 2,906 sqft
Price per Sqft $412
Subdivision Sylvan Park
MLS Listing ID 832082
Bedrooms 3
Full Baths 3
Year Built 2021
Tax Year 2024
Lot Size 0.690 Acres
Acres 0.69
Property Sub-Type Residence
Property Description
Location
State OR
County Marion
Area 90 Marion County
Rooms
Family Room 58x14
Other Rooms Office, Other(Refer to Remarks), Rec Room, Walk-in Pantry
Primary Bedroom Level 1/Main
Dining Room Area (Combination)
Kitchen 15x9
Interior
Hot Water Electric
Heating Central AC, Heat Pump, Forced Air
Cooling Central AC, Forced Air
Flooring Carpet, Luxury Vinyl Plank
Fireplaces Type Living Room, Wood
Inclusions See associated docs
Exterior
Parking Features Attached
Garage Spaces 2.0
Fence Partial
View Territorial, Water Frontage
Roof Type Composition
Garage Yes
Building
Foundation Continuous
New Construction No
Schools
Middle Schools Mari-Linn
High Schools Stayton
Others
Senior Community No
Acceptable Financing Cash, Conventional, Federal VA
Listing Terms Cash, Conventional, Federal VA
Virtual Tour https://youtu.be/SCMcr4KKjOY

GET MORE INFORMATION
Agent | License ID: 201232190








