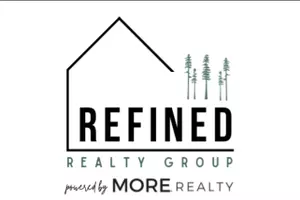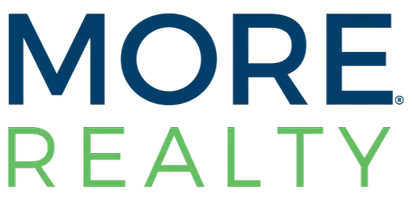4 Beds
3.5 Baths
2,504 SqFt
4 Beds
3.5 Baths
2,504 SqFt
Key Details
Property Type Single Family Home
Sub Type Residence
Listing Status Active
Purchase Type For Sale
Square Footage 2,504 sqft
Price per Sqft $517
MLS Listing ID 831233
Bedrooms 4
Full Baths 3
Half Baths 1
Year Built 1986
Annual Tax Amount $4,798
Tax Year 2024
Lot Size 5.120 Acres
Acres 5.12
Property Sub-Type Residence
Property Description
Location
State OR
County Marion
Area 90 Marion County
Rooms
Other Rooms Mudroom
Basement Finished, Partial
Primary Bedroom Level 1/Main
Dining Room Formal
Interior
Hot Water Electric
Heating Electric, Wood, Ductless/Mini-Split
Cooling Electric, Wood, Ductless/Mini-Split
Flooring Carpet, Luxury Vinyl Plank, Wood
Fireplaces Type Living Room, Stove, Wood
Inclusions Kitchen Frig. & Range
Exterior
Parking Features Detached
Garage Spaces 3.0
View Territorial
Roof Type Composition
Garage Yes
Building
Foundation Continuous
New Construction No
Schools
Middle Schools Silverton
High Schools Silverton
Others
Senior Community No
Acceptable Financing Cash, Conventional, Federal VA
Listing Terms Cash, Conventional, Federal VA
Virtual Tour https://vimeo.com/1097737106?share=copy#t=0

GET MORE INFORMATION
Agent | License ID: 201232190








