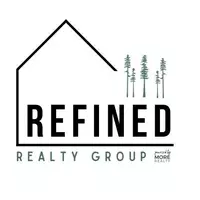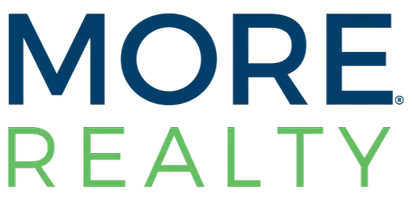3 Beds
2.5 Baths
3,448 SqFt
3 Beds
2.5 Baths
3,448 SqFt
Key Details
Property Type Single Family Home
Sub Type Residence
Listing Status Active
Purchase Type For Sale
Square Footage 3,448 sqft
Price per Sqft $250
Subdivision Illahe Hills Est 03
MLS Listing ID 828647
Bedrooms 3
Full Baths 2
Half Baths 1
Year Built 1991
Annual Tax Amount $9,946
Tax Year 2024
Lot Size 0.370 Acres
Acres 0.37
Property Sub-Type Residence
Property Description
Location
State OR
County Marion
Area 50 South Salem
Rooms
Family Room 17.4x19.9
Basement Daylight, Finished, Full
Primary Bedroom Level 1/Main
Kitchen 13.5x15.10
Interior
Hot Water Gas
Heating Central AC, Gas
Cooling Central AC, Gas
Flooring Carpet, Wood
Fireplaces Type Family Room, Gas
Exterior
Parking Features Attached
Garage Spaces 2.0
Fence Partial
Roof Type Composition
Garage Yes
Building
Foundation Continuous
New Construction No
Schools
Middle Schools Crossler
High Schools Sprague
Others
Senior Community No
Acceptable Financing Cash, Conventional, FHA
Listing Terms Cash, Conventional, FHA
Virtual Tour https://www.zillow.com/view-imx/e7f4f8ea-78e2-48a8-aa79-1a74855da069?setAttribution=mls&wl=true&initialViewType=pano&utm_source=dashboard

GET MORE INFORMATION
Agent | License ID: 201232190








