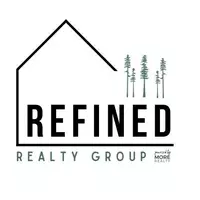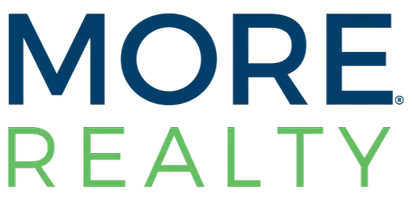3 Beds
2 Baths
1,630 SqFt
3 Beds
2 Baths
1,630 SqFt
Key Details
Property Type Single Family Home
Sub Type Residence
Listing Status Active
Purchase Type For Sale
Square Footage 1,630 sqft
Price per Sqft $300
Subdivision Ironwood Estates
MLS Listing ID 828611
Bedrooms 3
Full Baths 2
Year Built 1989
Annual Tax Amount $5,486
Tax Year 2024
Lot Size 6,534 Sqft
Acres 0.15
Property Sub-Type Residence
Property Description
Location
State OR
County Marion
Area 40 Southeast Salem
Rooms
Other Rooms Breakfast Room/Nook, Mudroom
Primary Bedroom Level 1/Main
Dining Room Area (Combination)
Kitchen 17x17
Interior
Hot Water Gas
Heating Central AC, Forced Air, Gas
Cooling Central AC, Forced Air, Gas
Flooring Carpet, Laminate, Wood
Fireplaces Type Gas, Living Room
Exterior
Parking Features Attached
Garage Spaces 2.0
Fence Yes
Roof Type Composition
Garage Yes
Building
New Construction No
Schools
Middle Schools Crossler
High Schools Sprague
Others
Senior Community No
Acceptable Financing Cash, Conventional, Federal VA, FHA
Listing Terms Cash, Conventional, Federal VA, FHA
Virtual Tour https://www.zillow.com/view-imx/1f672d15-251f-4195-bcb0-273535429dd5?setAttribution=mls&wl=true&initialViewType=pano&utm_source=dashboard

GET MORE INFORMATION
Agent | License ID: 201232190








