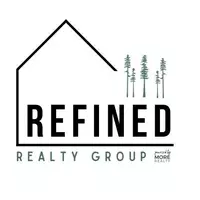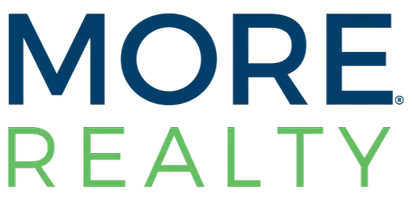3 Beds
2 Baths
1,954 SqFt
3 Beds
2 Baths
1,954 SqFt
Key Details
Property Type Single Family Home
Sub Type Residence
Listing Status Active
Purchase Type For Sale
Square Footage 1,954 sqft
Price per Sqft $281
Subdivision Meadowhaven Heights Ph Vi
MLS Listing ID 828601
Bedrooms 3
Full Baths 2
Year Built 2007
Annual Tax Amount $4,084
Lot Size 7,405 Sqft
Acres 0.17
Property Sub-Type Residence
Property Description
Location
State OR
County Polk
Area 95 Polk County
Rooms
Primary Bedroom Level 1/Main
Dining Room Area (Combination)
Kitchen 11x14
Interior
Hot Water Gas
Heating Central AC, Forced Air, Gas
Cooling Central AC, Forced Air, Gas
Flooring Carpet, Luxury Vinyl Plank, Tile
Fireplaces Type Gas, Living Room
Exterior
Parking Features Attached
Garage Spaces 3.0
Fence Yes
Roof Type Composition,Shingle
Garage Yes
Building
Foundation Continuous
New Construction No
Schools
Middle Schools Lacreole
High Schools Dallas
Others
Senior Community No
Acceptable Financing Cash, Conventional, Federal VA
Listing Terms Cash, Conventional, Federal VA
Virtual Tour https://youtu.be/2vr-pwX10O8

GET MORE INFORMATION
Agent | License ID: 201232190








