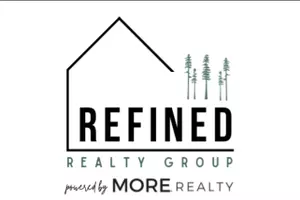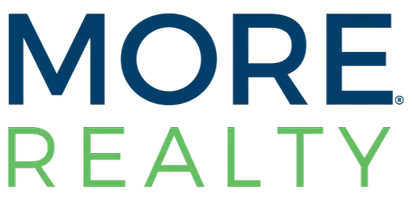2 Beds
2.5 Baths
1,594 SqFt
2 Beds
2.5 Baths
1,594 SqFt
Key Details
Property Type Single Family Home
Sub Type Residence
Listing Status Active
Purchase Type For Sale
Square Footage 1,594 sqft
Price per Sqft $269
Subdivision Fairway One At Creekside
MLS Listing ID 827878
Bedrooms 2
Full Baths 2
Half Baths 1
Year Built 1998
Annual Tax Amount $5,700
Tax Year 2024
Lot Size 3,920 Sqft
Acres 0.09
Property Sub-Type Residence
Property Description
Location
State OR
County Marion
Area 40 Southeast Salem
Rooms
Other Rooms Loft, Office
Primary Bedroom Level 2/Upper
Dining Room Area (Combination)
Interior
Hot Water Gas
Heating Gas, Forced Air
Cooling Gas, Forced Air
Flooring Carpet, Tile, Wood
Fireplaces Type Family Room, Gas
Exterior
Parking Features Attached
Garage Spaces 2.0
View Territorial
Roof Type Composition
Garage Yes
Building
Foundation Continuous
New Construction No
Schools
Middle Schools Judson
High Schools Sprague
Others
Acceptable Financing Cash, Conventional, Federal VA, FHA
Listing Terms Cash, Conventional, Federal VA, FHA

GET MORE INFORMATION
Agent | License ID: 201232190








